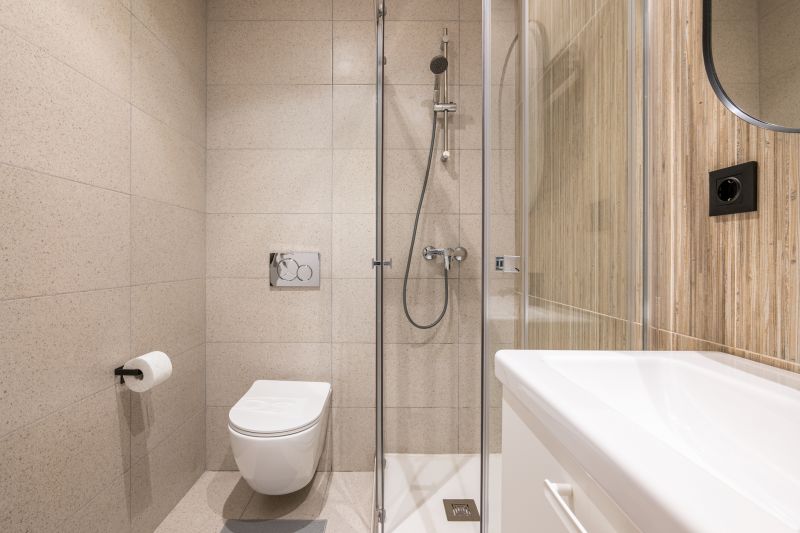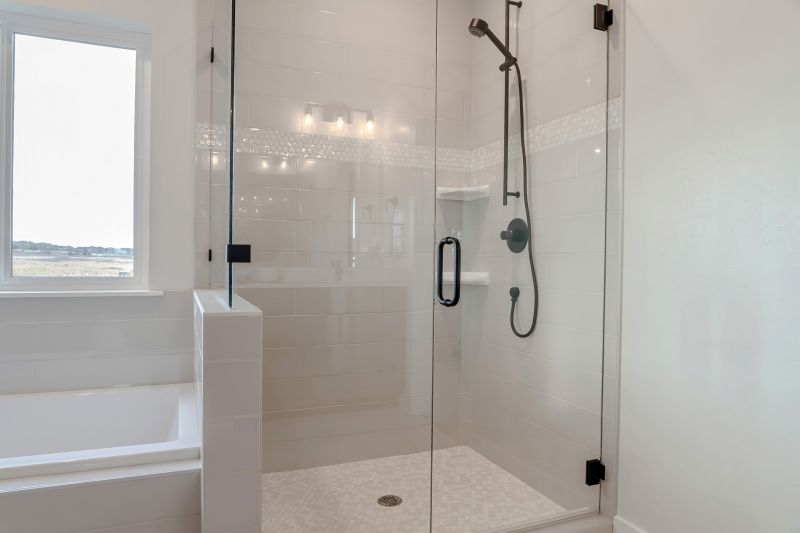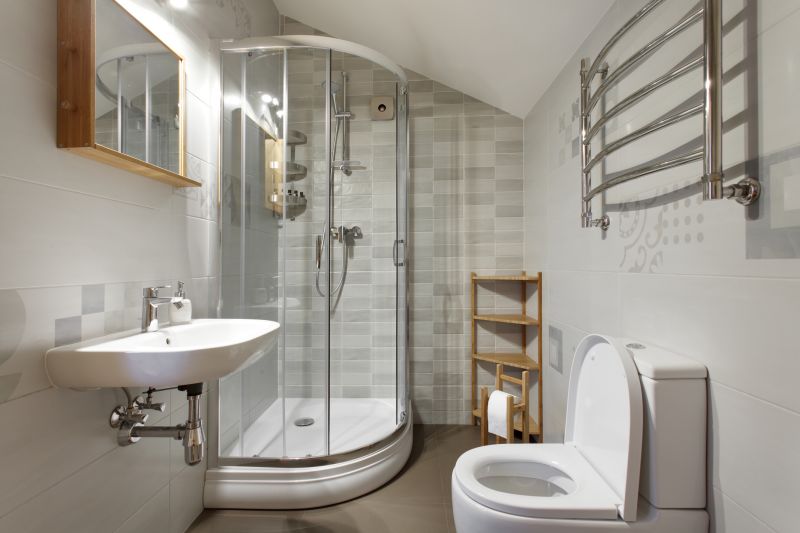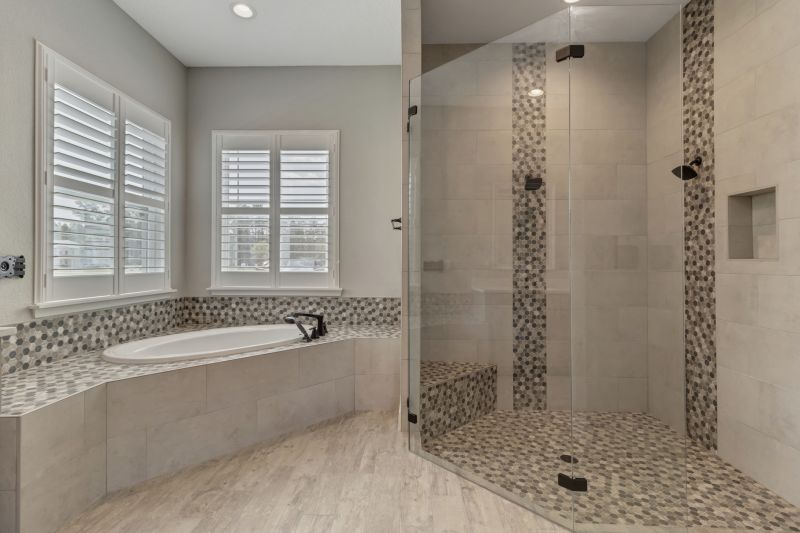Design Tips for Small Bathroom Shower Areas
Designing a shower space within a small bathroom requires careful planning to maximize functionality and aesthetic appeal. Efficient layouts can make a significant difference in how the space feels and functions daily. Various configurations, such as corner showers, walk-in designs, and prefabricated units, are popular choices that optimize limited square footage. Selecting the right layout involves considering door placement, fixture positioning, and storage options to create a seamless and practical bathing area.
Corner showers utilize often-underused space, fitting neatly into a bathroom corner. They are ideal for small bathrooms because they free up more floor area for other fixtures and storage. These layouts can be customized with glass enclosures or shower curtains, offering versatile design options.
Walk-in showers provide an open, accessible feel that enlarges the perception of space. They typically feature a single glass panel or open entry, eliminating the need for doors and reducing visual clutter. These layouts are suitable for modern aesthetics and can include built-in niches for storage.

Compact shower configurations often incorporate sliding or bi-fold doors to save space. These layouts focus on maximizing the usable area while maintaining ease of access.

Glass enclosures in small bathrooms create a sense of openness, making the space appear larger. Frameless designs are particularly popular for their sleek look.

Incorporating built-in niches or shelves within the shower area adds storage without sacrificing space, keeping essentials organized and accessible.

Using a corner shower with a curved glass enclosure can soften the space’s lines, making the bathroom feel less cramped.
Selecting the appropriate shower layout for a small bathroom involves balancing space constraints with functional needs. Compact designs such as shower stalls with sliding doors or pivoting panels help to reduce door swing space, which is often limited. Incorporating vertical storage solutions like wall-mounted shelves or niches maximizes storage capacity without encroaching on the limited floor area. Additionally, choosing light-colored tiles and transparent glass can enhance the sense of openness, making the bathroom feel more spacious than its actual dimensions.
| Layout Type | Key Features |
|---|---|
| Corner Shower | Fits into a corner, saves space, customizable with glass or curtains |
| Walk-In Shower | Open design, accessible, minimal framing, modern look |
| Shower Stall with Sliding Door | Space-efficient door operation, easy to access |
| Curved Glass Enclosure | Softens the space, enhances visual openness |
| Recessed Shower Niche | Built-in storage, maintains clean lines |
| Compact Shower with Bench | Provides seating, maximizes utility in small footprints |
| Open-Plan Shower | No enclosure, seamless integration with bathroom |
| Pivot Door Shower | Space-saving swing, suitable for tight spaces |
Designing small bathroom showers involves making strategic choices to enhance usability without overcrowding the space. Incorporating elements like clear glass panels and light-colored tiles can visually expand the area, while thoughtful storage solutions prevent clutter. Layout options such as corner units and walk-in designs offer flexibility for various bathroom sizes and styles. Ultimately, the goal is to create a shower environment that is both functional and visually appealing, making the most of every available inch.


